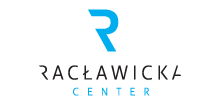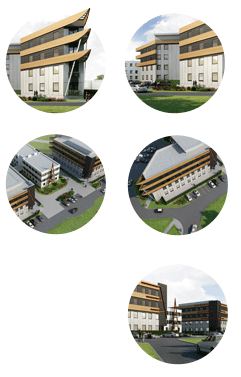RACŁAWICKA CENTER
nature of business
Surfaces
Modern and Spacious Offices for Every Need
- Typical Floor: Spaces ranging from 565 m² to 684 m². You can rent entire, independent floors, each equipped with two sanitary facilities, stair access, and a modern elevator.
- Flexible Solutions: Rent individual, fully equipped office rooms ready for immediate use. We tailor the space to your needs.
Luxurious Lobby and Modern Amenities
- Representative Ground Floor: Each building features an elegant entrance lobby with a staircase and elevator, offering a prestigious image for your company from the first impression. The centrally located communication core maximizes space utilization and allows for versatile office arrangements.
- Comfort and Functionality: The underground floors offer parking, storage rooms, electrical switchboards, and other technical facilities, providing full support for your company’s daily operations.
Comprehensive Infrastructure for Maximum Convenience
- Underground Floors: Spacious parking, storage rooms, maintenance rooms, electrical switchboards, heating nodes, and other technical facilities.
- Ground Floor: Elegant entrance hall, office spaces with complete sanitary facilities, and auxiliary rooms.
- Floors 1-3: Spacious and modern offices with access to sanitary facilities.
Excellent Location and Convenient Access
Buildings B2 and B3 nected to the existing B1 office building via walkways, ensuring easy access to underground garages. We have also designed a modern lift for disabled persons, serving all three floors, ensuring full accessibility for all employees and visitors.
Additional Amenities for Your Convenience
- Parking and Bicycle Storage: The complex features spacious parking lots for cars and secure storage areas for bicycles, providing complete comfort for both motorists and cyclists.
Don’t wait, book your modern office space in Wrocław’s prime location today! Contact us to learn more and schedule a viewing. Your new, dream office is waiting for you!

